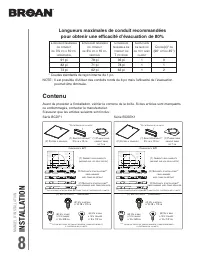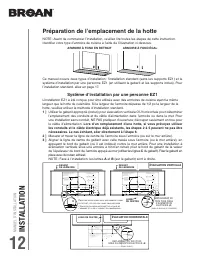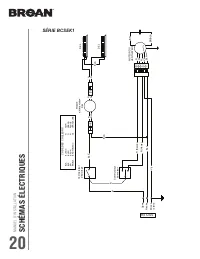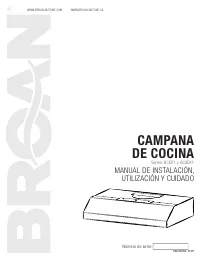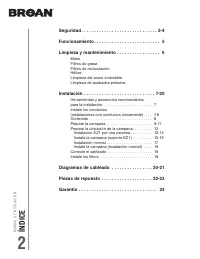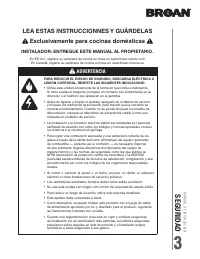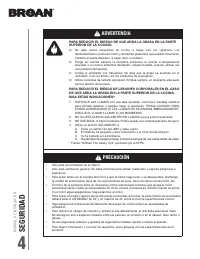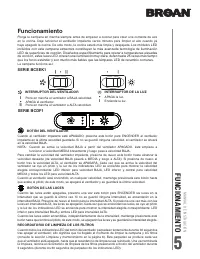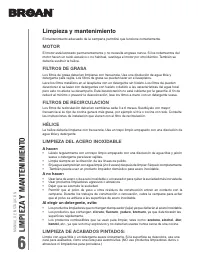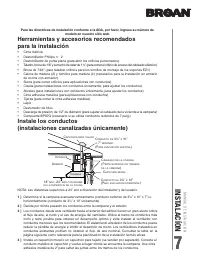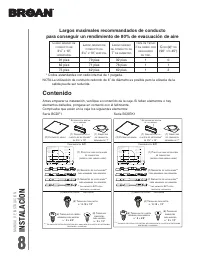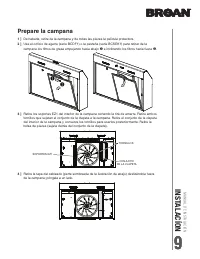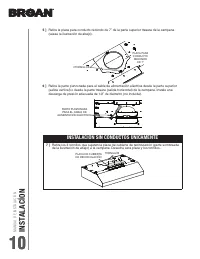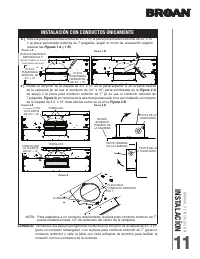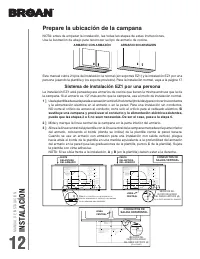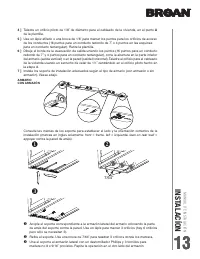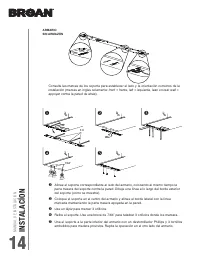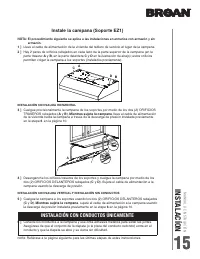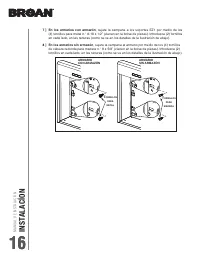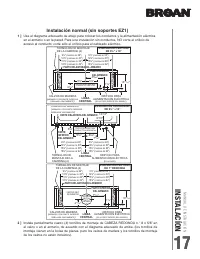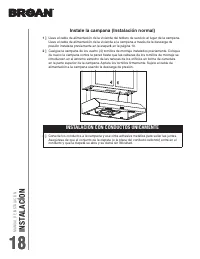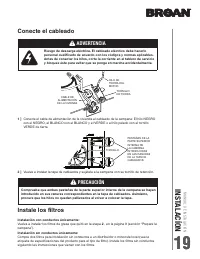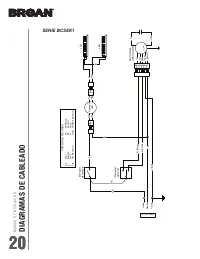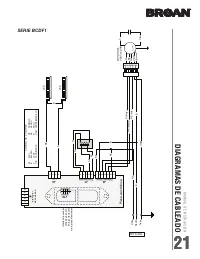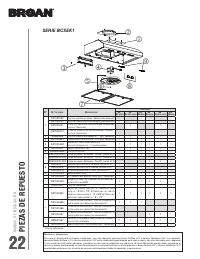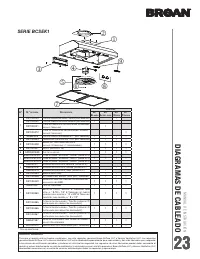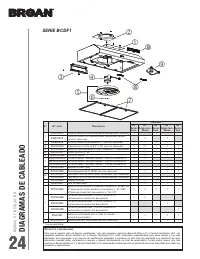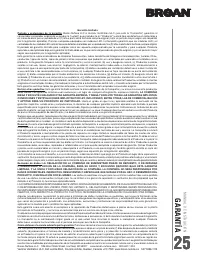* Codos estandardes con radio internal de 1 pulgada.; Contenido; Compruebe que estén en la caja los siguientes elementos:; Largos maximales recommandados de conducto; salida puede ser reducida. - Broan BCSEK124WW - Manual de uso - Página 13

Índice:
- Página 7 – ÍNDICE
- Página 8 – SEGURID; ADVERTENCIA; eléctrico ni otras instalaciones de servicios públicos.; LEA ESTAS INSTRUCCIONNES Y GUÁRDELAS; INSTALADOR: ENTREGUE ESTE MANUAL AL PROPIETARIO.
- Página 10 – FUNCIONAMIENTO; Funcionamiento; Los módulos LED; INTERRUPTOR DEL VENTILADOR; INTERRUPTOR DE LA LUZ; SERIE BCSEK1; RECORDATORIO DE LIMPIEZA DE LOS FILTROS
- Página 11 – LIMPIEZA Y MANTENIMIENTO; Limpieza y mantenimiento
- Página 12 – modelo en nuestro sitio web.
- Página 13 – * Codos estandardes con radio internal de 1 pulgada.; Contenido; Compruebe que estén en la caja los siguientes elementos:; Largos maximales recommandados de conducto; salida puede ser reducida.
- Página 14 – Prepare la campana; e inclinando los filtros hacia fuera
- Página 15 – INSTALACIÓN SIN CONDUCTOS ÚNICAMENTE
- Página 16 – INSTALACIÓN CON CONDUCTOS ÚNICAMENTE; CONSEJO; Figuras 1 A; Figura
- Página 17 – Prepare la ubicación de la campana; Sistema de instalación EZ1 por una persona; Si; la plantilla con cinta adhesiva.
- Página 19 – marcada manteniendo la par te trasera apoyada en la pared.
- Página 20 – Mientras sujeta la campana
- Página 21 – ] En los armarios con armazón; , sujete la campana a los sopor tes EZ1 por medio de los; ] En los armarios sin armazón; , sujete la campana al armario por medio de los (4) tornillos
- Página 24 – Conecte el cableado; Instale los filtros; Instalación con conductos únicamente:; Vuelva a instalar los filtros de grasa que quitó en la etapa; Instalación sin conductos únicamente:
- Página 27 – PIEZAS DE REPUESTO
- Página 30 – GARANTÍA
MANUAL DE INST
ALACIÓN
INST
ALACÍON
888
* Codos estandardes con radio internal de 1 pulgada.
Contenido
Antes empezar la instalación, verifique el contenido de la caja. Si faltan elementos o hay
elementos dañados, póngase en contacto con el fabricante.
Compruebe que estén en la caja los siguientes elementos:
Serie BCDF1 Serie BCSEK1
(2) F
ILTROS DE GRASA
(1) C
ONJUNTO DE LA
CLAPETA DE RETENCIÓN
*
DE
3¼”
X
10”
(1) B
OLSA DE PIEZAS
***
CONTENIDO
:
(2) S
OPORTES DE INSTALACIÓN
**
PARA ARMARIOS CON ARMAZÓN
(2) S
OPORTES DE INSTALACIÓN
**
PARA ARMARIOS SIN ARMAZÓN
(1) P
LANTILLA PARA INSTALACIÓN
DE CONDUCTOS
(
IMPRESA POR AMBOS LADOS
)
(6) T
ORNILLOS DE CABEZA
REDONDA PARA MADERA
N
.° 8
X
5/8”
(4) T
ORNILLOS PARA METAL
N
.° 8-18
X
1/2”
(6) T
ORNILLOS
EMBUDITOS
PARA MADERA
N
.° 8
X
1/2”
C
OMPONENTES
EZ1
** L
OS SOPORTES
EZ1
ESTÁN
DENTRO DE LA CAMPANA
C
L
A
B
Apoyar este borde contra la pared de atrás
Place this edge against back wall
VERTICAL EXHAUST
S
A
A
V
RTICAL EX
= 3¼” x 10”
= 3¼” x 14”
RECTANGULAR DUCTING
7” ROUND DUCTING
OR
Use this template for marking; do not attempt to cut out the ducting hole through it.
NOTE: These cutouts are clearance holes; they do not need to be the exact size of ducting.
= 3¼ po x 10 po
= 3¼ po x 14 po
CONDUIT RECTANGULAIRE
CONDUIT ROND DE 7 PO
OU
= 3¼ pulg. x 10 pulg.
= 3¼ pulg. x 14 pulg.
CONDUCTO RECTANGULAR
CONDUCTO REDONDO
DE
7 PULG.
O
Appuyer ce bord au mur arrière
Utiliser ce gabarit pour marquer vos repères; ne pas tenter de découper
le trou pour le conduit à travers le gabarit.
NOTE : Les découpes incluent le jeu nécessaire à l’installation; elles ne doivent pas
être du format exact des conduits.
Use esta plantilla para crear marcados; no trate de cortar el
agujero del conducto a través de la plantilla.
NOTA: To be translated in Spanish.
MARK WHERE INDICATED
FOR THE APPROPRIATE SIZE DUCT OPENING
MARQUER LES REPÈRES AUX ENDROITS INDIQUÉS SELON
LE FORMAT DE CONDUIT UTILISÉ
TITLE TO BE TRANSLATED IN SPANISH
Electrical access hole center
A
= single blower hood
B
= double blower hood
Centre du trou pour fil
d’alimentation électrique
A
= hotte ventilateur simple
B
= hotte ventilateur double
To be translated in Spanish
Electrical access hole center
A
= single blower hood
B
= double blower hood
4¼”
10½”
14½”
8”
7½”
C
C
C
Bend template along graduated
scale when installing to framed
cabinet.
Pour une installation sous une
armoire à fond en retrait, utiliser les
lignes pour mesurer l’épaisseur du
décalage causé par le mur de
l’armoire et plier le gabarit en
conséquence.
To be translated in Spanish.
* S
E ENCUENTRA DENTRO
DE LA CAMPANA
(1) C
ONECTOR
DE CONDUCTO
REDONDO DE
7”
*** L
A BOLSA DE PIEZAS ESTÁ DETRÁS DEL CONJUNTO DE CLAPETA DE RETENCIÓN
,
DENTRO DE LA CAMPANA
(2) F
ILTROS DE GRASA
(1) C
ONJUNTO DE LA
CLAPETA DE RETENCIÓN
*
DE
3¼”
X
10”
(1) B
OLSA DE PIEZAS
***
CONTENIDO
:
(2) S
OPORTES DE INSTALACIÓN
**
PARA ARMARIOS CON ARMAZÓN
(2) S
OPORTES DE INSTALACIÓN
**
PARA ARMARIOS SIN ARMAZÓN
(1) P
LANTILLA PARA INSTALACIÓN
DE CONDUCTOS
(
IMPRESA POR AMBOS LADOS
)
(6) T
ORNILLOS DE CABEZA
REDONDA PARA MADERA
N
.° 8
X
5/8”
(4) T
ORNILLOS PARA METAL
N
.° 8-18
X
1/2”
(6) T
ORNILLOS
EMBUDITOS
PARA MADERA
N
.° 8
X
1/2”
C
OMPONENTES
EZ1
** L
OS SOPORTES
EZ1
ESTÁN
DENTRO DE LA CAMPANA
C
L
A
B
Apoyar este borde contra la pared de atrás
Place this edge against back wall
VERTICAL EXHAUST
S
A
A
V
RTICAL EX
= 3¼” x 10”
= 3¼” x 14”
RECTANGULAR DUCTING
7” ROUND DUCTING
OR
Use this template for marking; do not attempt to cut out the ducting hole through it.
NOTE: These cutouts are clearance holes; they do not need to be the exact size of ducting.
= 3¼ po x 10 po
= 3¼ po x 14 po
CONDUIT RECTANGULAIRE
CONDUIT ROND DE 7 PO
OU
= 3¼ pulg. x 10 pulg.
= 3¼ pulg. x 14 pulg.
CONDUCTO RECTANGULAR
CONDUCTO REDONDO
DE
7 PULG.
O
Appuyer ce bord au mur arrière
Utiliser ce gabarit pour marquer vos repères; ne pas tenter de découper
le trou pour le conduit à travers le gabarit.
NOTE : Les découpes incluent le jeu nécessaire à l’installation; elles ne doivent pas
être du format exact des conduits.
Use esta plantilla para crear marcados; no trate de cortar el
agujero del conducto a través de la plantilla.
NOTA: To be translated in Spanish.
MARK WHERE INDICATED
FOR THE APPROPRIATE SIZE DUCT OPENING
MARQUER LES REPÈRES AUX ENDROITS INDIQUÉS SELON
LE FORMAT DE CONDUIT UTILISÉ
TITLE TO BE TRANSLATED IN SPANISH
Electrical access hole center
A
= single blower hood
B
= double blower hood
Centre du trou pour fil
d’alimentation électrique
A
= hotte ventilateur simple
B
= hotte ventilateur double
To be translated in Spanish
Electrical access hole center
A
= single blower hood
B
= double blower hood
4¼”
10½”
14½”
8”
7½”
C
C
C
Bend template along graduated
scale when installing to framed
cabinet.
Pour une installation sous une
armoire à fond en retrait, utiliser les
lignes pour mesurer l’épaisseur du
décalage causé par le mur de
l’armoire et plier le gabarit en
conséquence.
To be translated in Spanish.
* S
E ENCUENTRA DENTRO
DE LA CAMPANA
(1) C
ONECTOR
DE CONDUCTO
REDONDO DE
7”
*** L
A BOLSA DE PIEZAS ESTÁ DETRÁS DEL CONJUNTO DE CLAPETA DE RETENCIÓN
,
DENTRO DE LA CAMPANA
Largos maximales recommandados de conducto
para conseguir un rendimiento de 80% de evacuación de aire
L
ARGO
MÁXIMO
DE
CONDUCTO
DE
3¼”
X
10”,
HORIZONTAL
L
ARGO
MÁXIMO
DE
CONDUCTO
DE
3¼”
X
10”,
VERTICAL
L
ARGO
MÁXIMO
DE
CONDUCTO
DE
7”
DE
DIÁMETRO
T
APA
DE
TECHO
Ó
DE
PARED
CON
REGULADOR
DE
TIRO
C
ODO
(
S
)*
DE
(90°
Y
/
Ó
45°)
91 pies
79 pies
92 pies
1
0
82 pies
71 pies
78 pies
1
1
73 pies
62 pies
62 pies
1
2
NOTA: La utilización de conducto redondo de 6” de diámetro es posible pero la eficacia de la
salida puede ser reducida.
"Cargando la instrucción" significa que debes esperar hasta que el archivo se cargue y puedas leerlo en línea. Algunas instrucciones son muy grandes y el tiempo de carga depende de la velocidad de tu conexión a Internet.
Resumen
MANUAL DE INST ALACIÓN ÍNDICE 2 Seguridad . . . . . . . . . . . . . . . . . . . . . . . . . . . . . . 3-4 Funcionamiento . . . . . . . . . . . . . . . . . . . . . . . . . . 5 Limpieza y mantenimiento . . . . . . . . . . . . . . . . . 6 MotorFiltros de grasaFiltros de recirculaciónHéliceLimpieza de...
MANUAL DE INST ALACIÓN SEGURID AD 33 ! ADVERTENCIA PARA REDUCIR EL RIESGO DE INCENDIO, DESCARGA ELÉCTRICA O LESIÓN CORPORAL, RESPETE LAS SIGUIENTES INDICACIONE: • Utilice esta unidad únicamente de la forma en que indica el fabricante. Si tiene cualquier pregunta, póngase en contacto con el fabricant...
MANUAL DE INST ALACIÓN FUNCIONAMIENTO 55 Funcionamiento Ponga la campana en marcha siempre antes de empezar a cocinar para crear una corriente de aire en la cocina. Deje funcionar el ventilador impelente varios minutos para limpiar el aire cuando ya haya apagado la cocina. De este modo, la cocina es...
Otros modelos de campanas extractoras Broan
-
 Broan 403023
Broan 403023
-
 Broan ALT130BL
Broan ALT130BL
-
 Broan ALT130SS
Broan ALT130SS
-
 Broan ALT130WW
Broan ALT130WW
-
 Broan ALT136BL
Broan ALT136BL
-
 Broan ALT136SS
Broan ALT136SS
-
 Broan ALT136WW
Broan ALT136WW
-
 Broan ALT230BL
Broan ALT230BL
-
 Broan ALT230BLS
Broan ALT230BLS
-
 Broan ALT230SS
Broan ALT230SS

